Northcrest Developments enlisted our team for exhibit design and content creation to showcase their vision for the mixed-use communities of YZD, located on the former Downsview Airport lands. The first area of development, known as The Hangar District, is prominently featured. These exhibits are part of Northcrest’s new Experience Centre and offices, housed within a repurposed hangar building on-site. With sweeping views of the future development area and the immense hangar structures, the center offers an inspiring glimpse into the project’s potential.
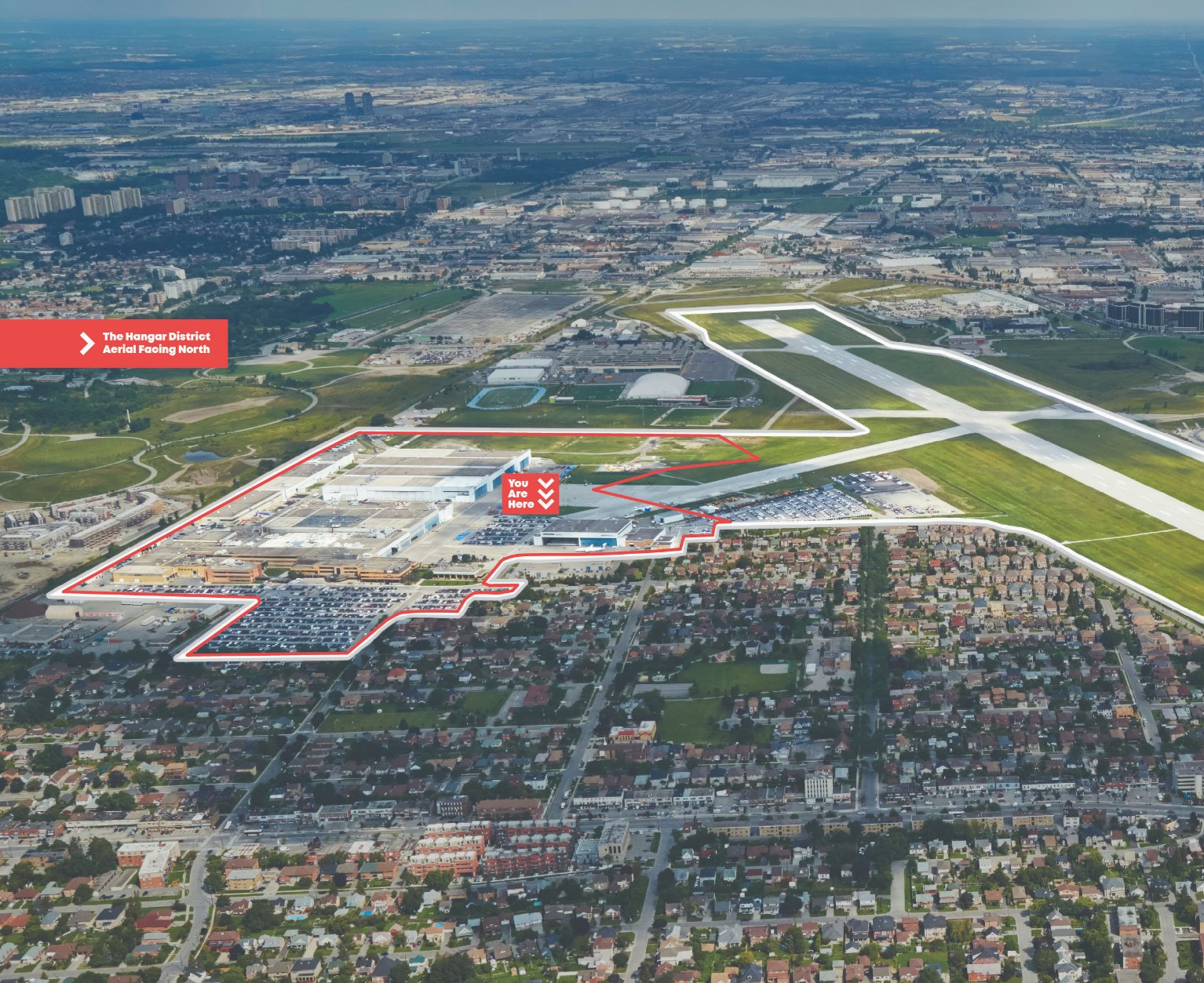
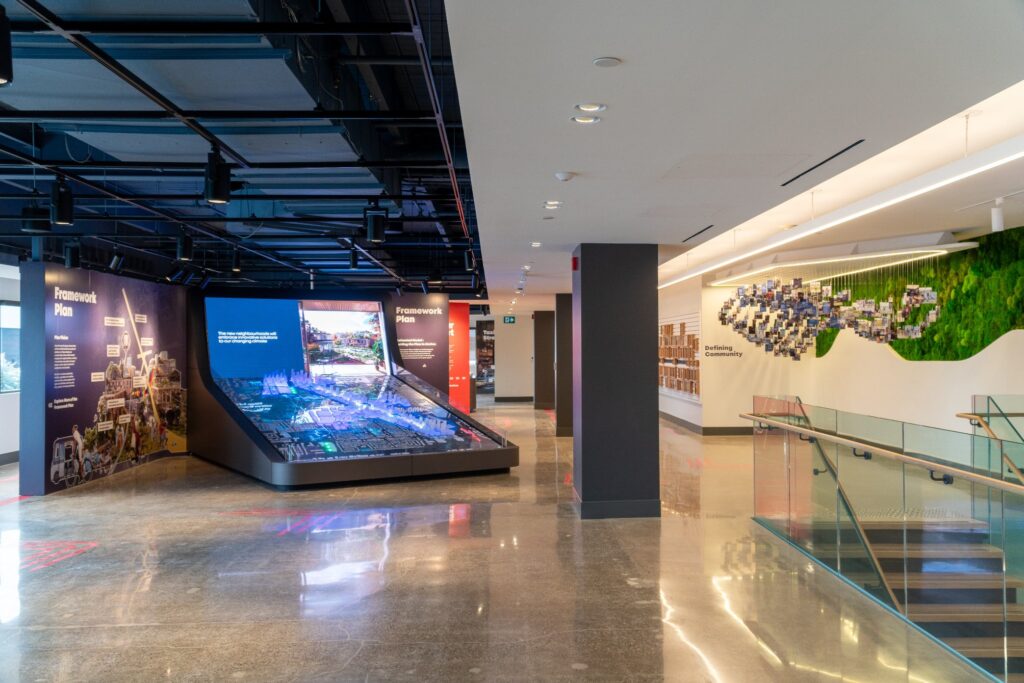
Design Shaped
by Content
The design of the Experience Centre was informed by mapping visitor journeys for various user groups, including local community members, city officials, and stakeholders. Each exhibit’s narrative was carefully crafted around key touchpoints, utilizing diverse media to present the site’s history, interconnected communities, and future planning strategies.
To bring this vision to life, the exhibits incorporate a range of elements, including print materials and supergraphics, changeable frames, digital media walls, physical models, and interactive touchscreens. Developed in collaboration with FORREC’s design team, these components ensure a seamless integration of the interior space and exhibits, creating an engaging experience for all visitors.
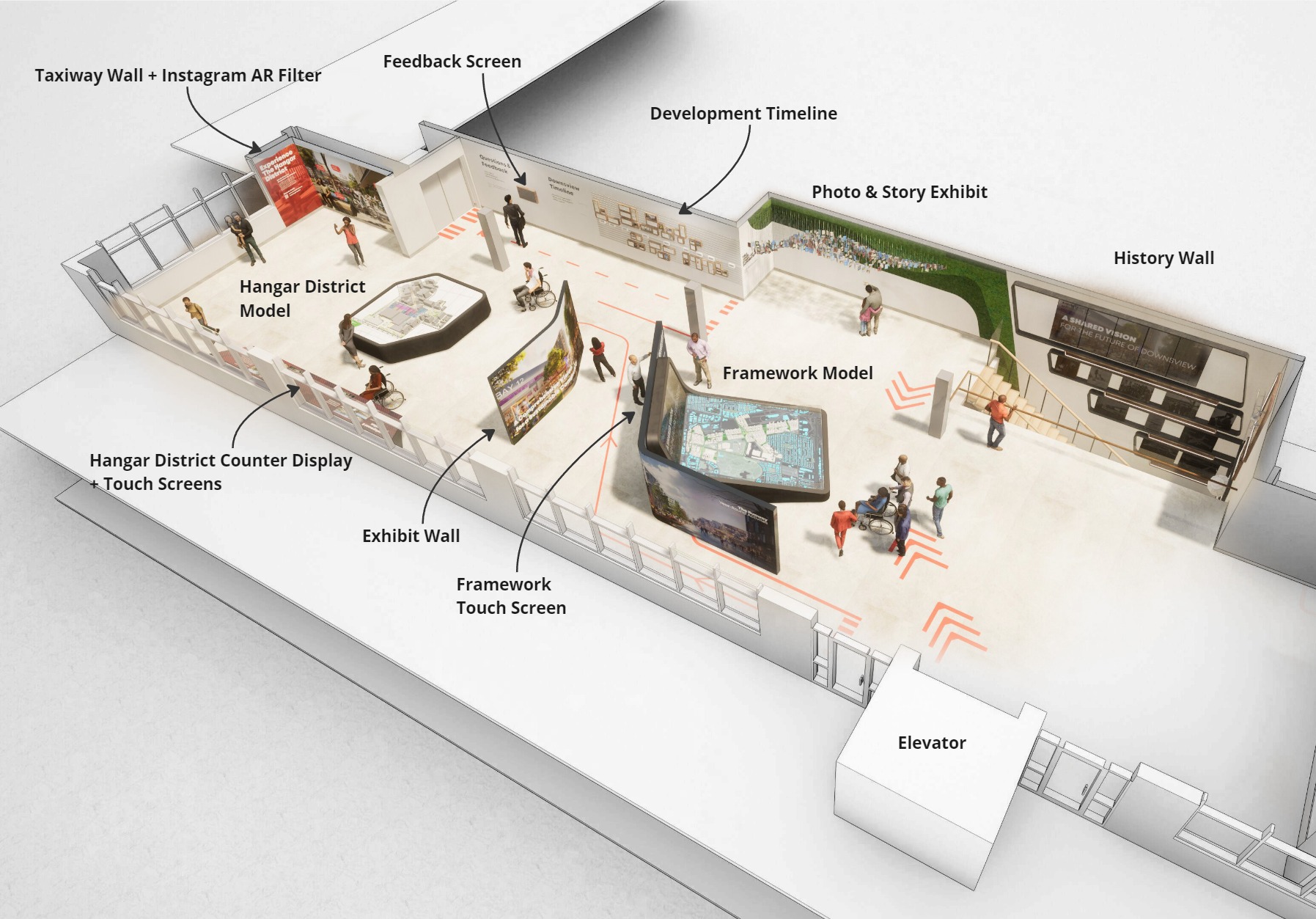
Framework Plan
Digital + Physical
The Framework model is a 1:1000 physical representation of the plan for the entire YZD lands, augmented with animated visual content. The model can run through a sequence of visual display modes automatically or be activated by a presenter to loop on select graphic modes. The design of the framework model leverages a canted angle for the 3D printed plan to enhance visibility of the under-lit model, while an accompanying monitor array above relates messaging and rich visuals with the components of the plan. A large vinyl graphic wraps the backing wall, providing guests with an overview of the principle features of the plan.
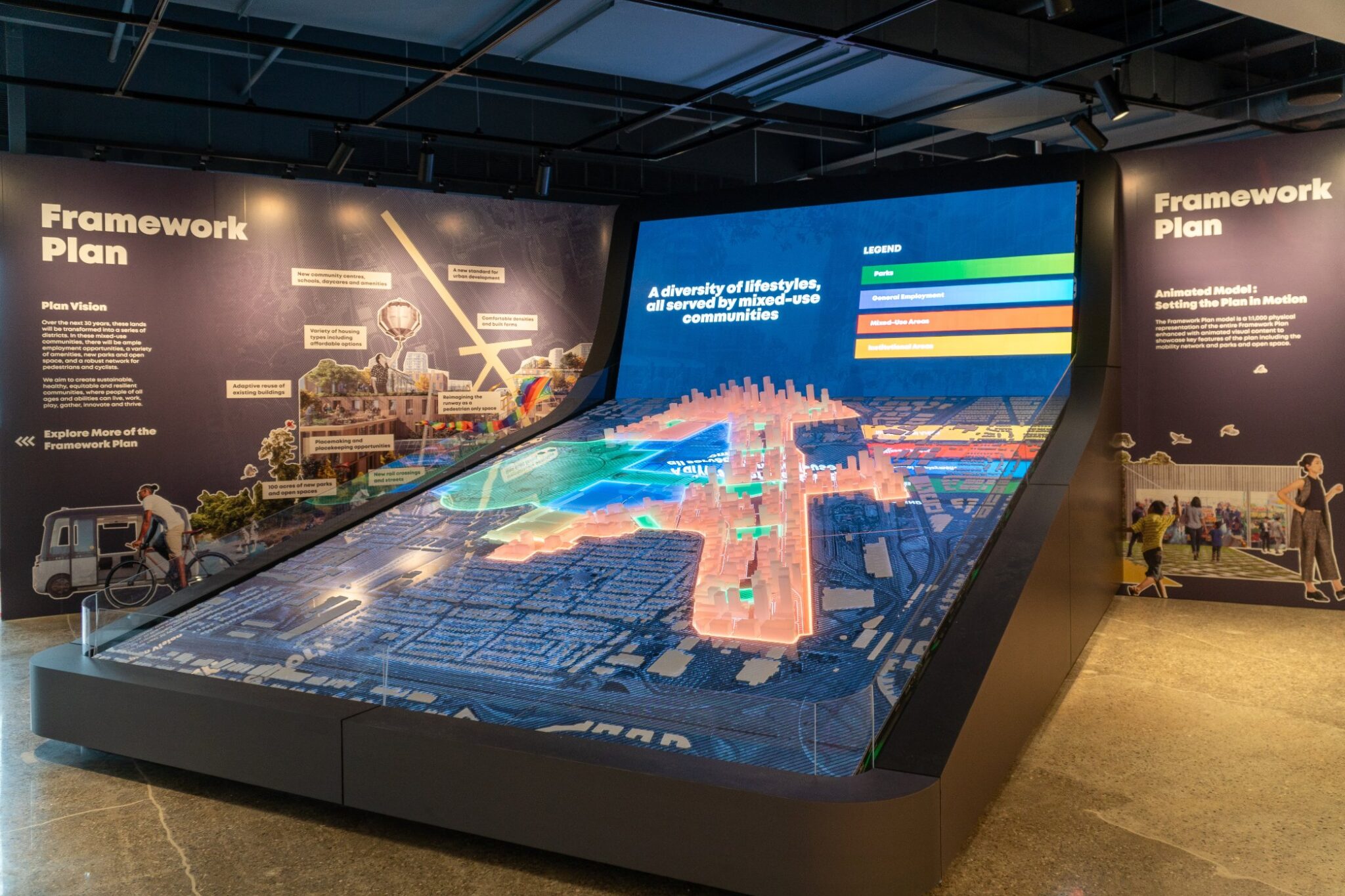
History Wall
Evolution
of the Lands
Cicada curated historical artifacts and photographs within custom displays to create an engaging introduction for visitors to the Experience Centre. The lobby entrance features artwork by Anishinaabe artist Cathie Jamieson, which honors the indigenous community and local land, fostering a sense of connection to the environment and community.
A striking double-height wall at the feature staircase showcases the site’s visual history, spanning from its earliest days to the present. This display includes images and artifacts from various archives, illuminated pieces, and a large video wall, all highlighting the site’s rich cultural and historical character. Additionally, an elevator graphic offers a similar experience, featuring excerpts from the same content to further enhance visitor engagement.
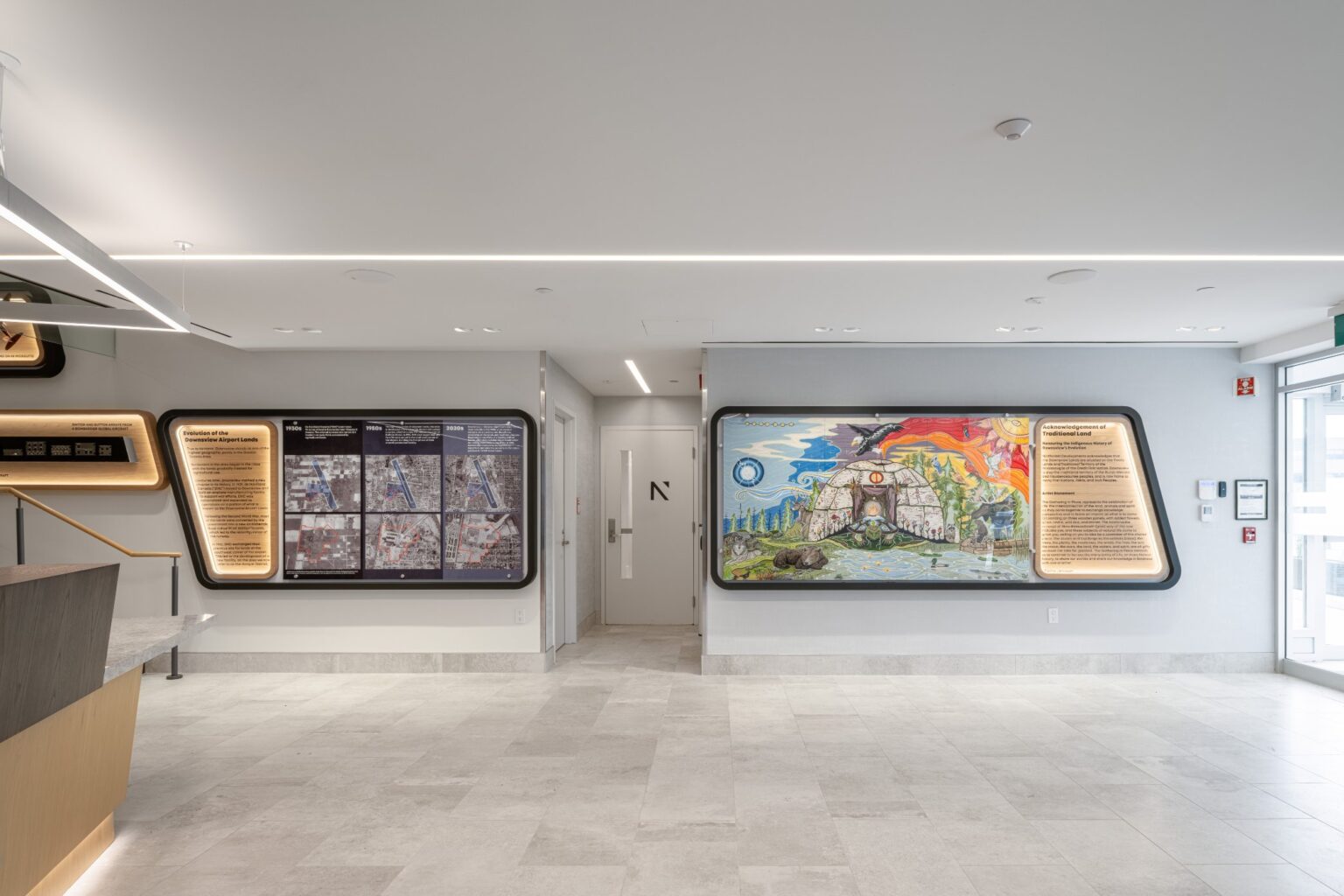
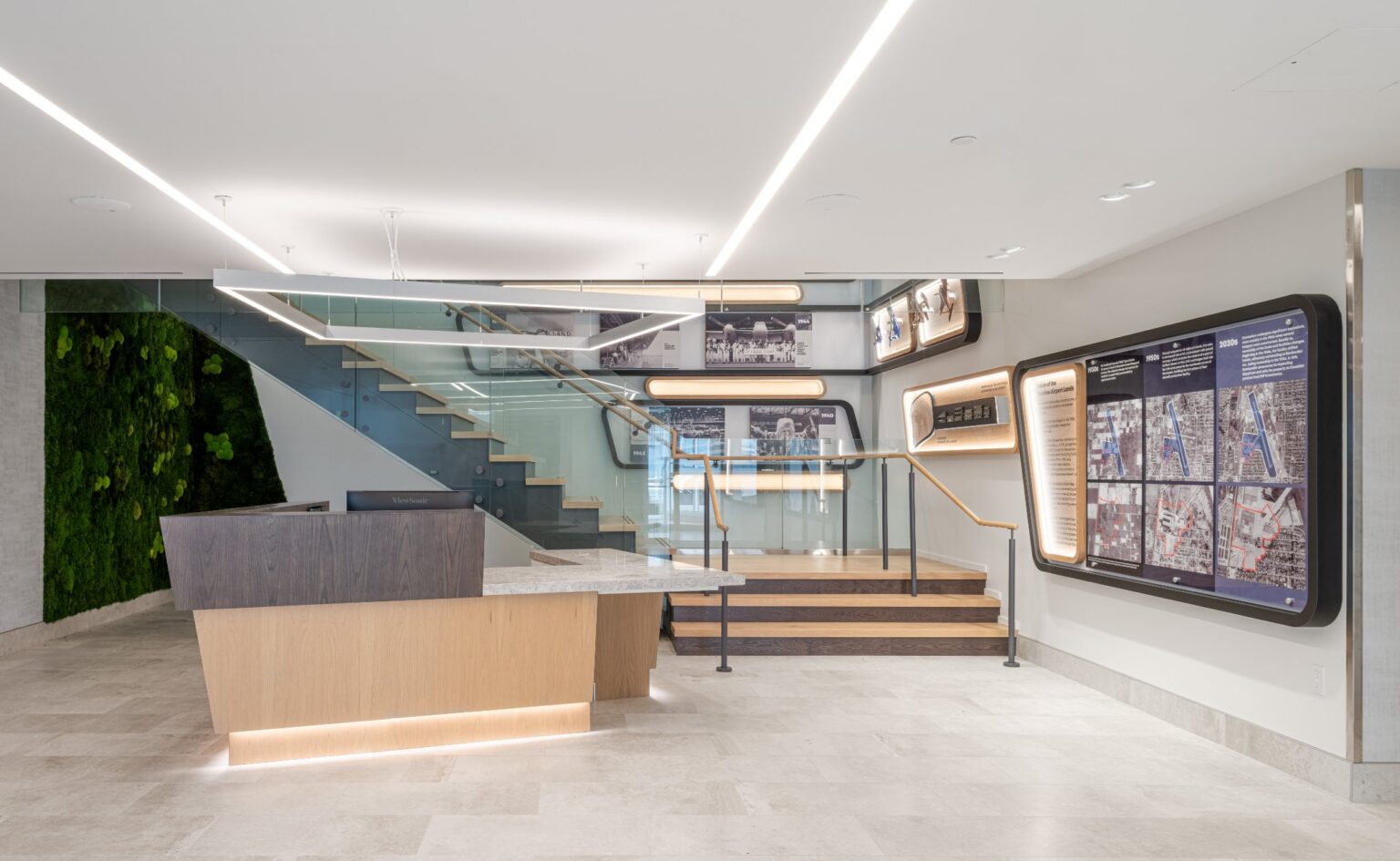
Showcasing Community Stories and Milestones
Upon arriving on the second floor, visitors are greeted by a detailed spatial installation that highlights ongoing community involvement. The community photo and stories exhibit features a cloud of suspended prints displaying photos and narratives from community engagements and events related to the development area. This exhibit is designed to be updated over time, with simple clips and a standard 5×5 photo size serving as a guide.
Additionally, a timeline exhibit outlines the key milestones of the YZD development and its various districts. The timeline is designed for flexibility, utilizing a framing system that allows relevant imagery representing project milestones to be repositioned as needed, ensuring that it remains current as the plan and schedule evolve.
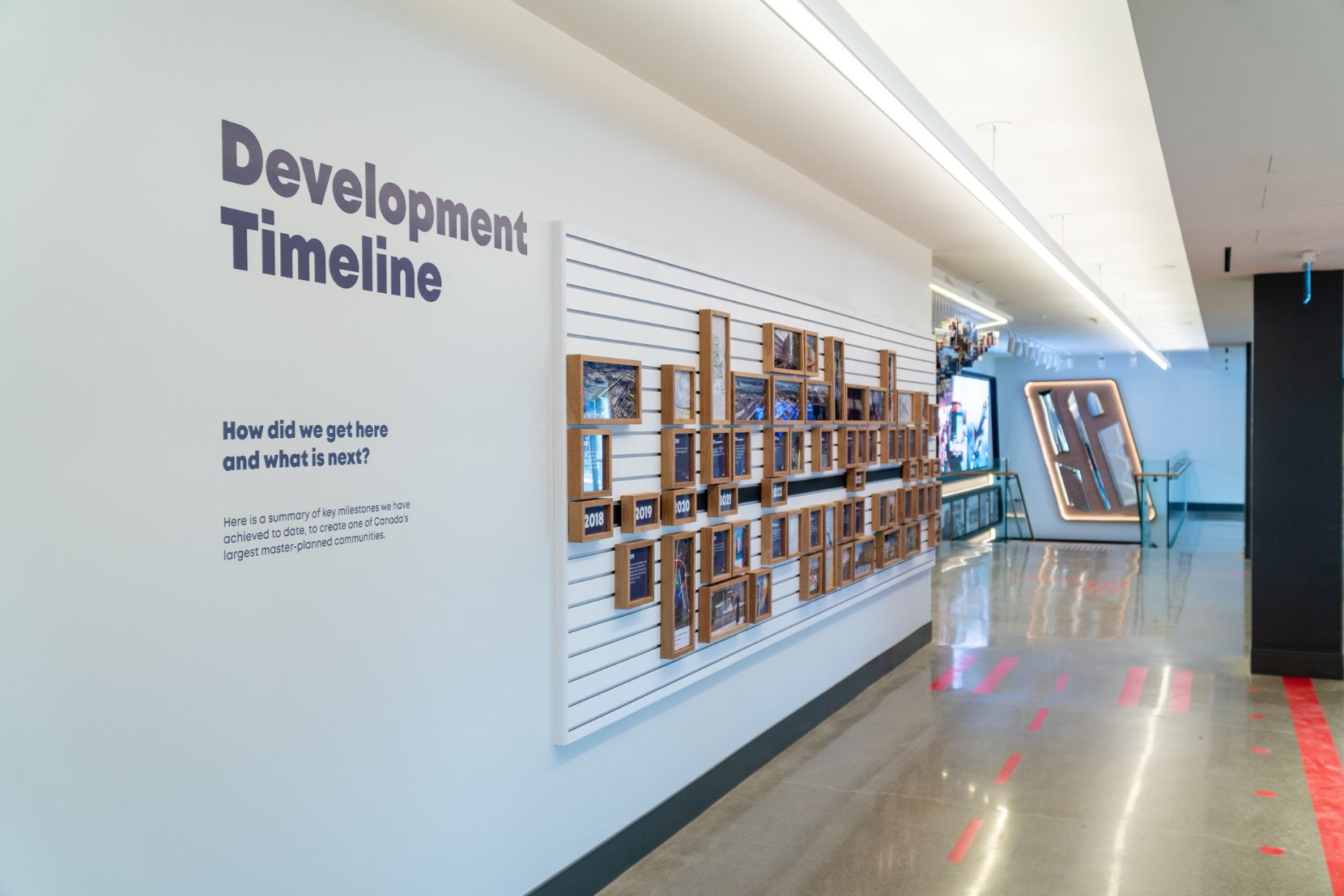
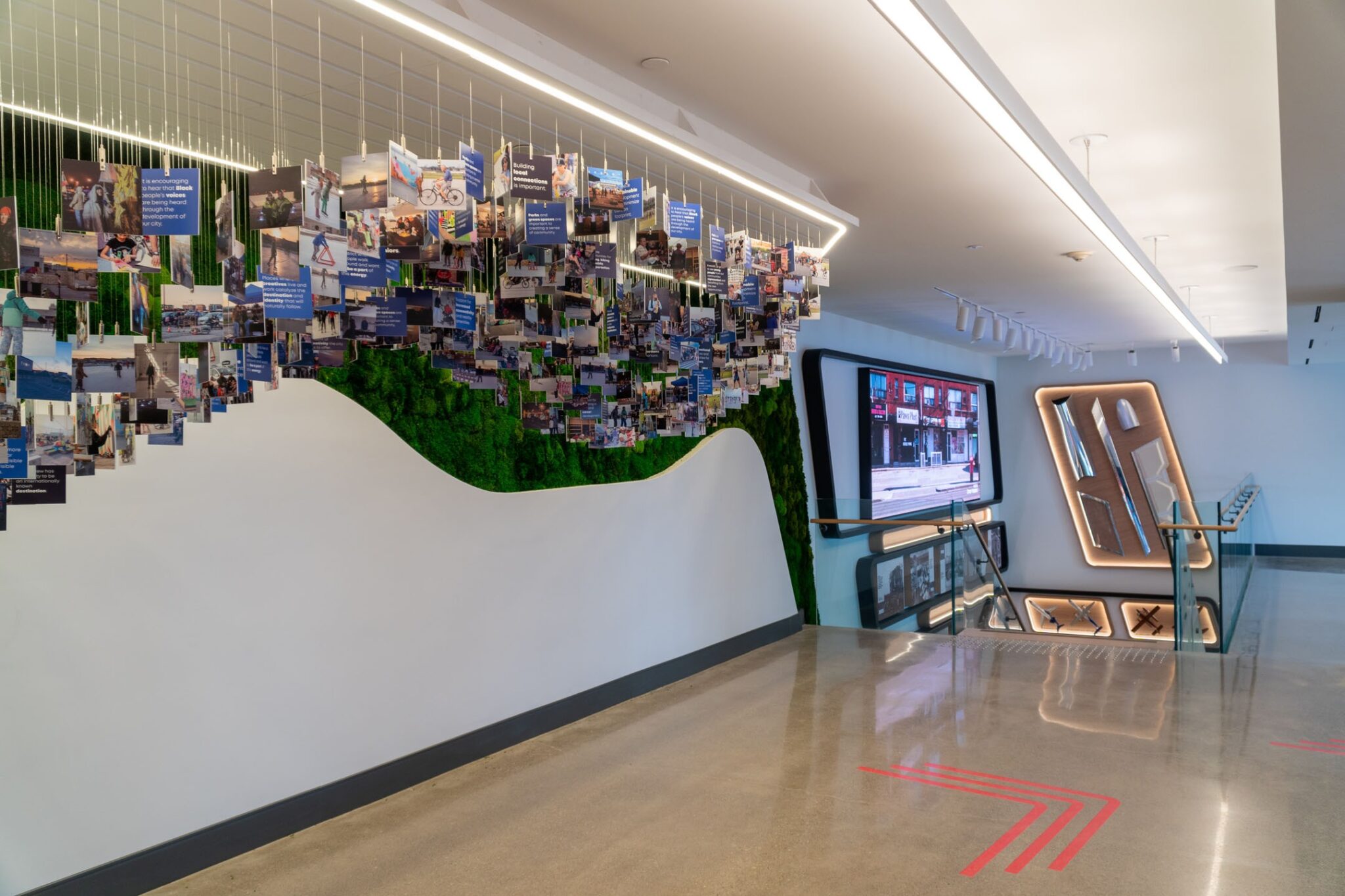
Interactive
Touchpoints
Interactive screens play a key role in several exhibits, enabling self-guided exploration of the YZD and Hangar District communities and allowing for easy media updates. Custom-designed displays house touchscreens with locally-hosted websites, offering deeper insights into the planning and key themes of the communities. An iPad virtual tour of the Hangar District provides 360° views of the current surroundings and future public spaces. Additionally, a mobile AR Instagram filter lets visitors interact with and share a 3D rendering of The Taxiway Street.
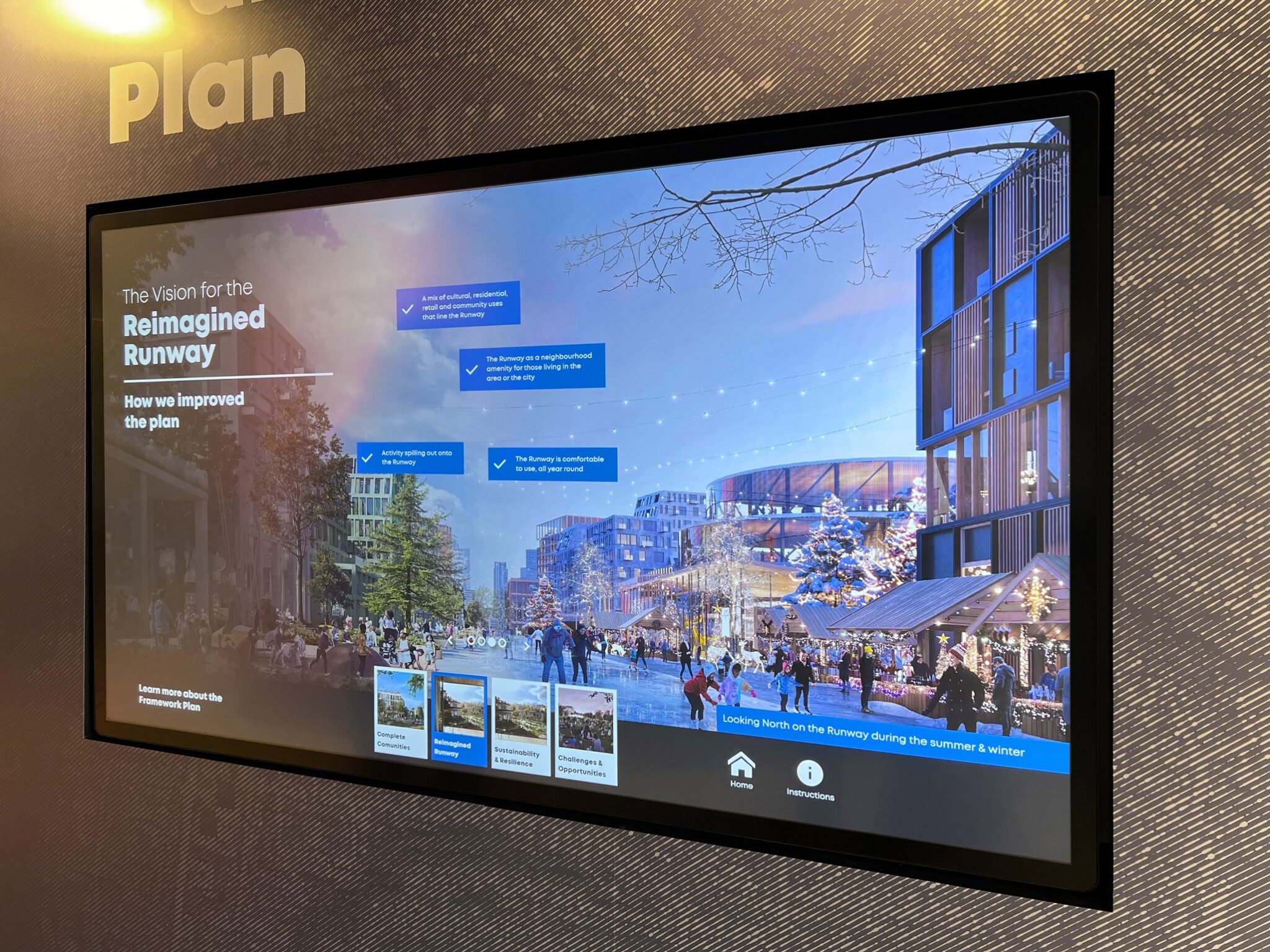
Explore other
Projects
Behind the
Scenes
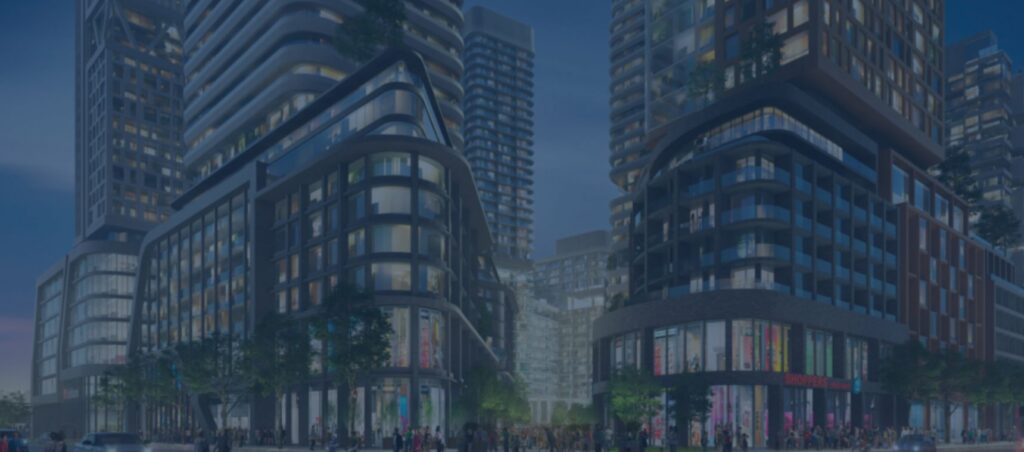
Cicada’s digital imagery and animation became a central feature in public engagement sessions, used on screen, print, web and social media to excite the community about the possibilities for the Lakeview site. In turn this encouraged feedback to assist the design team in refining the plan to best suit the future residents and visitors.

Putting it in Context
A playful graphic language was developed to show the features of the office tower, it’s location within Austin, and proximity to the highlights and amenities of the area.
By clarifying the visual style and graphic animation, information was made integral to the CG camera movements, and information became easy to understand.