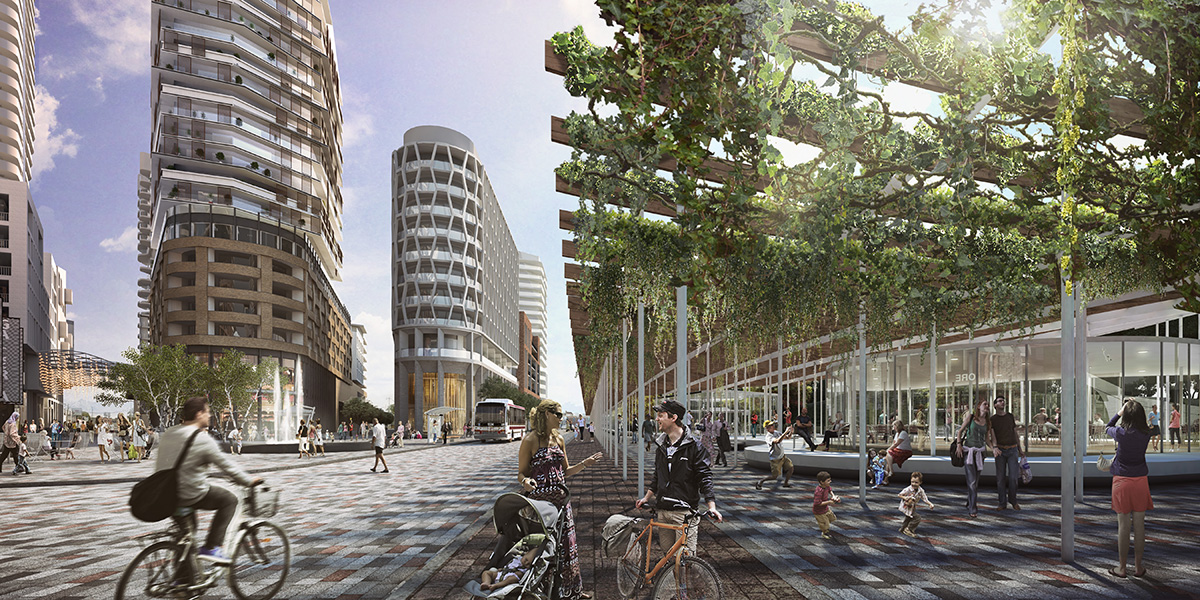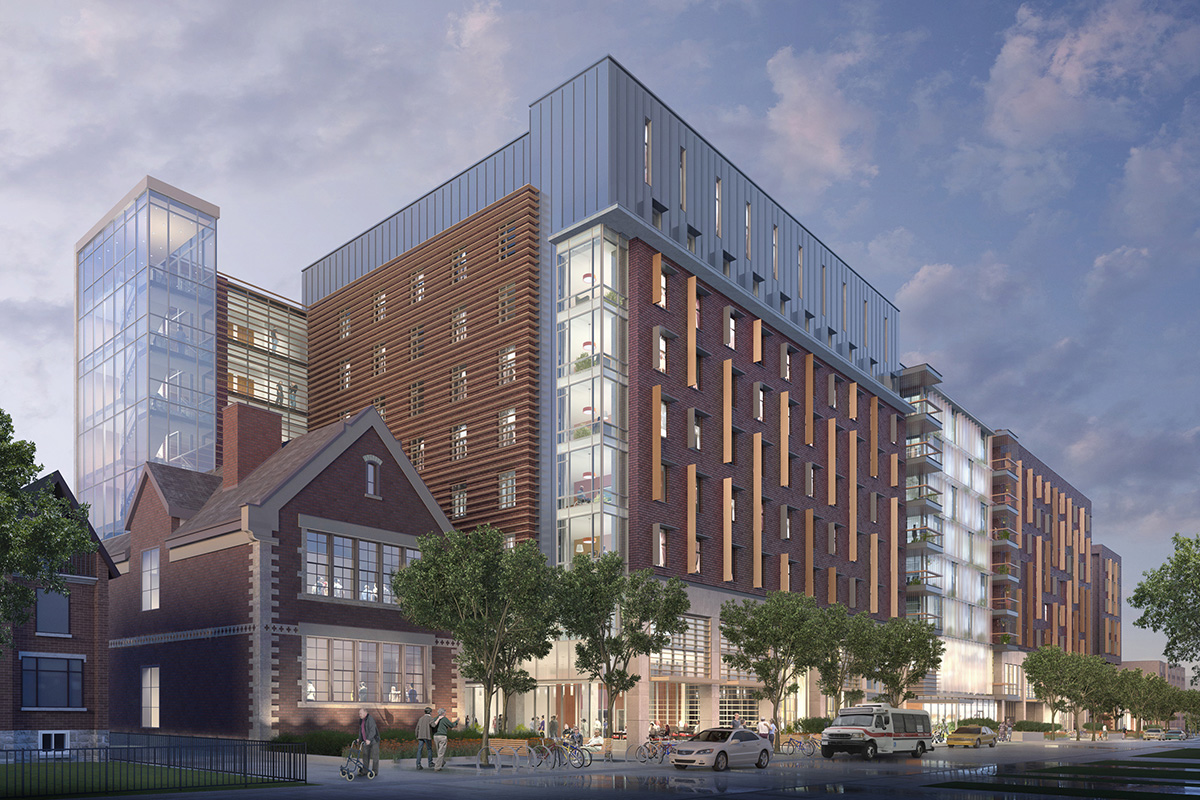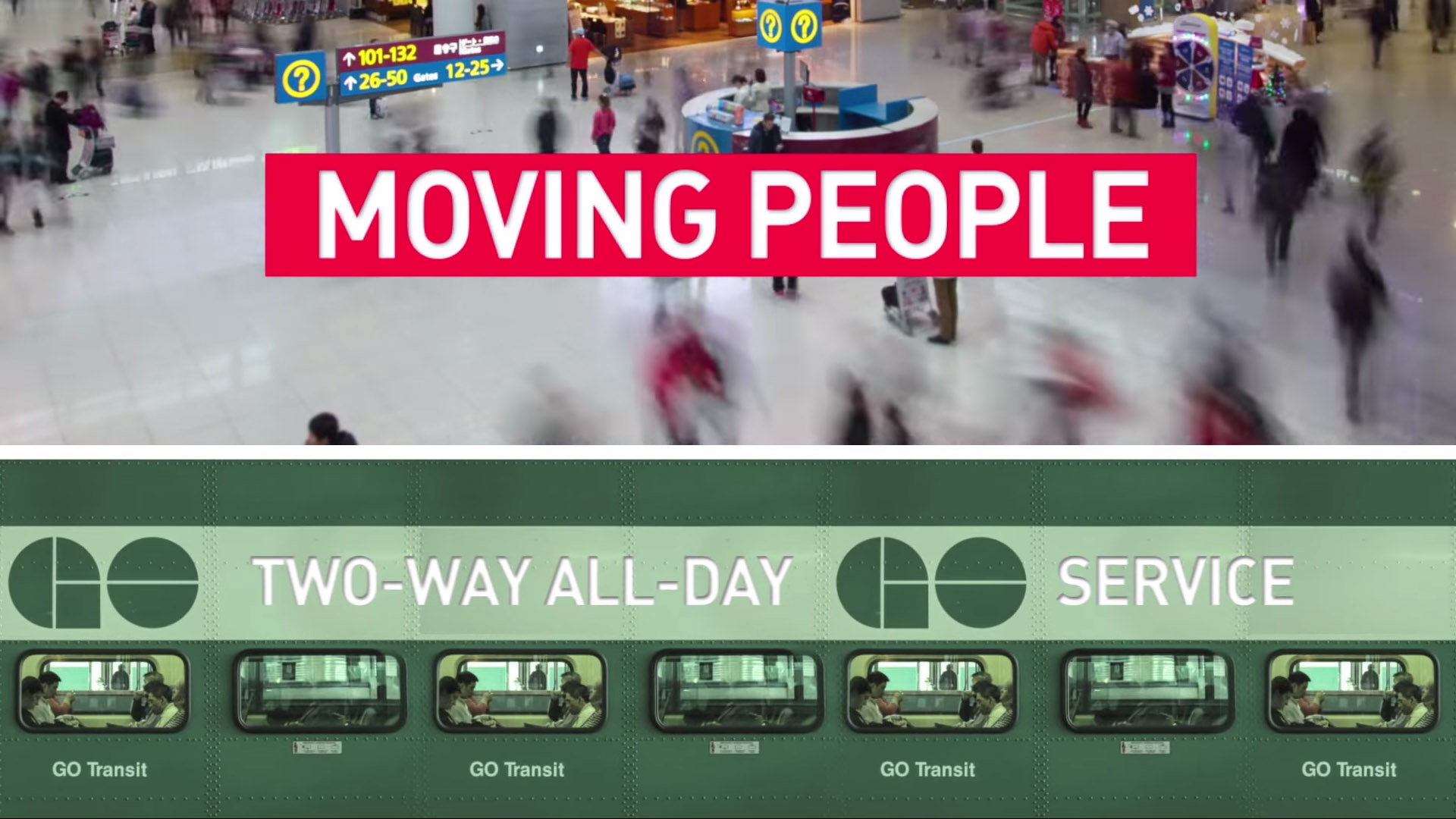Canada Lands Company, a self-financing, federal Crown corporation that manages developments across country, approached Cicada to develop a video to communicate their role in the ongoing development of Downsview Lands. This area surrounds Downsview Park, one of Toronto’s largest urban green spaces, and will be an active area of development for several decades.

The video was developed by Cicada in coordination with a new website for Downsview Lands, created to better inform the public of the area’s rich history, and to describe the future of development in the area. As such, Cicada was tasked with organizing and displaying accurate information about the current planning process through animated infographics, while showcasing the intended experience of new neighbourhoods, urban environments, and greenspaces.


To see the video on the Downsview Lands website visit: downsviewlands.ca
To see other Cicada work on Vimeo: vimeo.com/cicadadesign

















